Optimized Shower Configurations for Small Bathroom Spaces
Designing a small bathroom shower requires careful consideration of space utilization and functionality. Efficient layouts can maximize the available area while maintaining a comfortable and stylish environment. Common configurations include corner showers, walk-in designs, and shower-tub combos, each catering to different preferences and space constraints. Proper planning ensures that even compact spaces feel open and inviting, with enough room for movement and essential fixtures.
Corner showers utilize two walls to create a compact and efficient space. They often feature sliding or hinged doors, saving room while providing easy access. These layouts are ideal for maximizing floor space in small bathrooms.
Walk-in showers offer a sleek, barrier-free entry that enhances accessibility and visual openness. They can be enclosed with glass panels, creating a modern look while making small bathrooms appear larger.
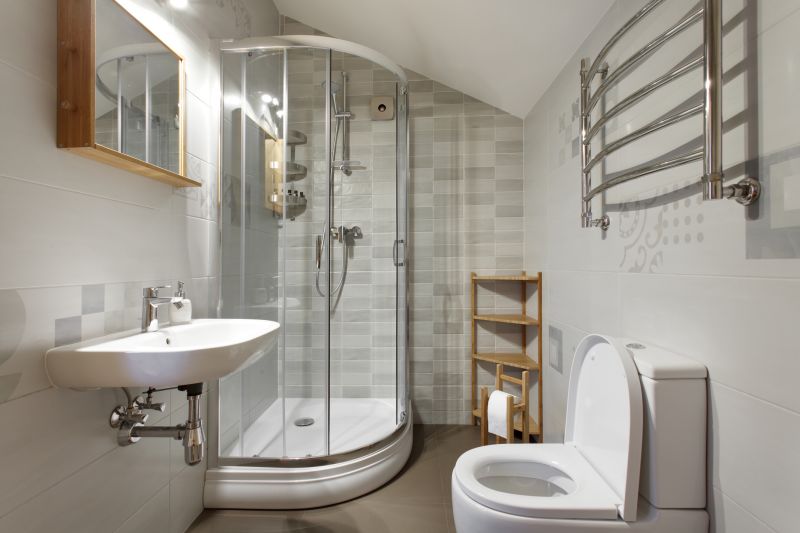
A compact corner shower with glass doors optimizes space and light, making the bathroom feel larger.
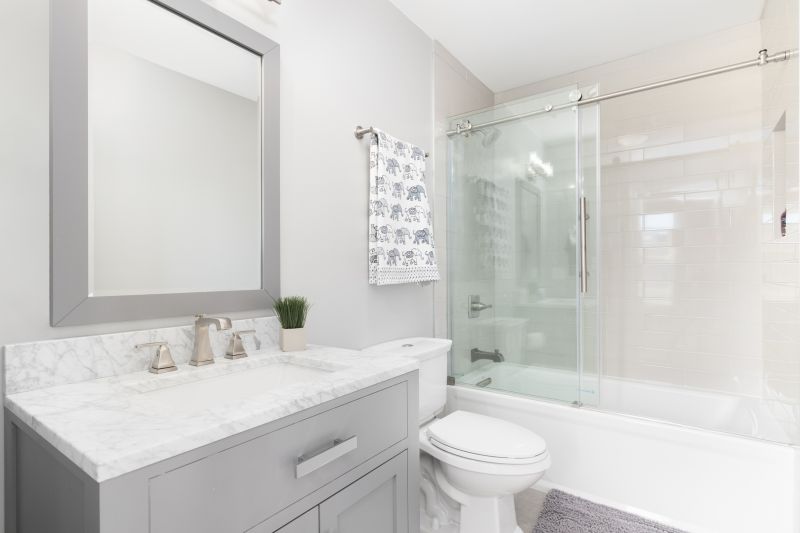
Sliding doors reduce clearance requirements, ideal for tight spaces.
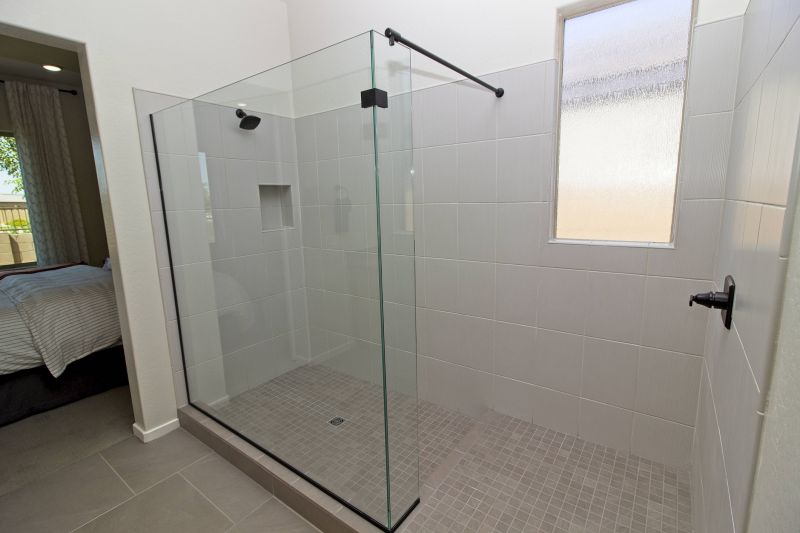
A frameless glass enclosure creates a seamless look, enhancing the sense of openness.
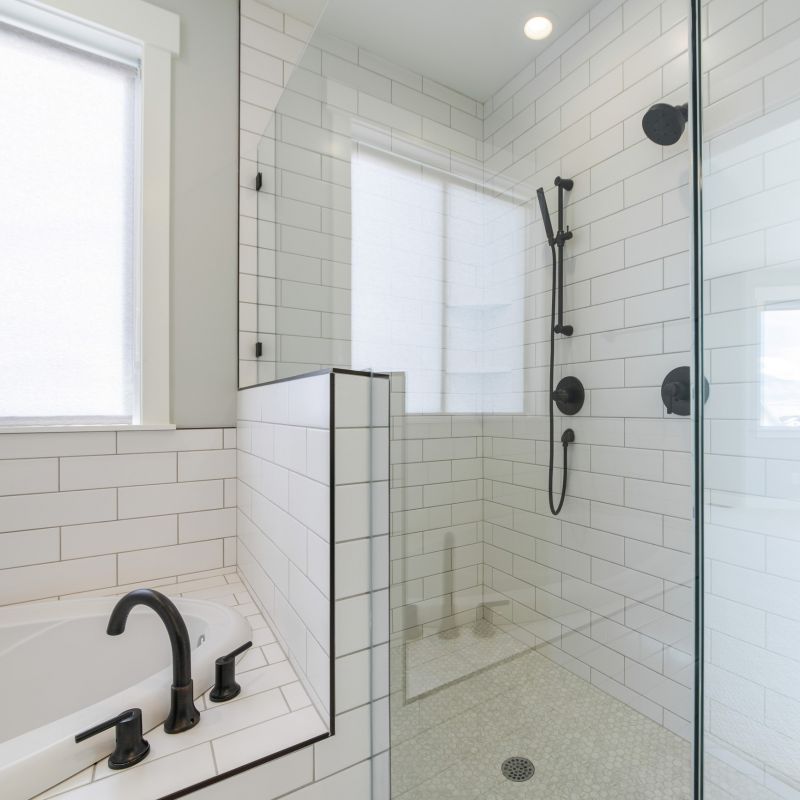
Combining a shower with a small bathtub maximizes utility in limited space.
| Layout Type | Advantages |
|---|---|
| Corner Shower | Saves space and fits well into small bathrooms. |
| Walk-In Shower | Provides accessibility and a modern aesthetic. |
| Shower-Tub Combo | Offers versatility and maximizes utility. |
| Recessed Shower | Built into the wall for a streamlined look. |
| Neo-Angle Shower | Utilizes corner space efficiently with angled glass. |
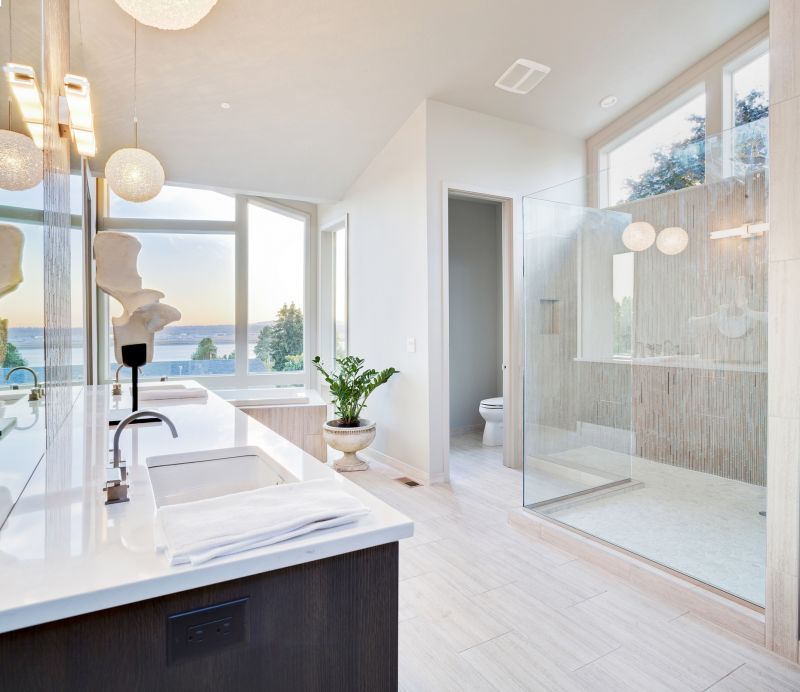
Glass doors open up the space visually, making the bathroom appear larger.
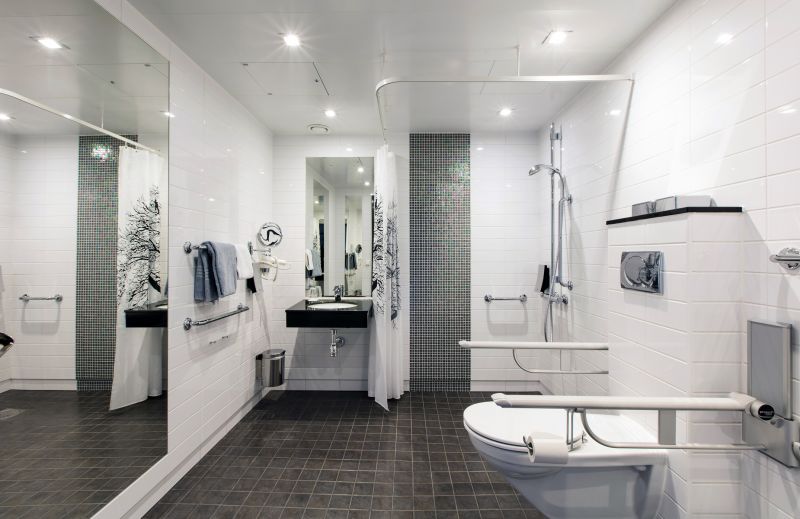
Integrated storage solutions keep essentials organized without sacrificing space.
Innovative design ideas continue to evolve for small bathrooms, emphasizing minimalism and multifunctionality. Using light colors and reflective surfaces enhances brightness and perceived space. Compact fixtures, such as wall-mounted sinks and toilets, free up additional room for the shower area. Additionally, choosing the right shower door type—whether sliding, bi-fold, or pivot—can influence ease of access and spatial perception. These elements combined create a cohesive, functional, and visually appealing small bathroom environment.
